Click and drag with your mouse to control the panorama.
Preview the EAGLE
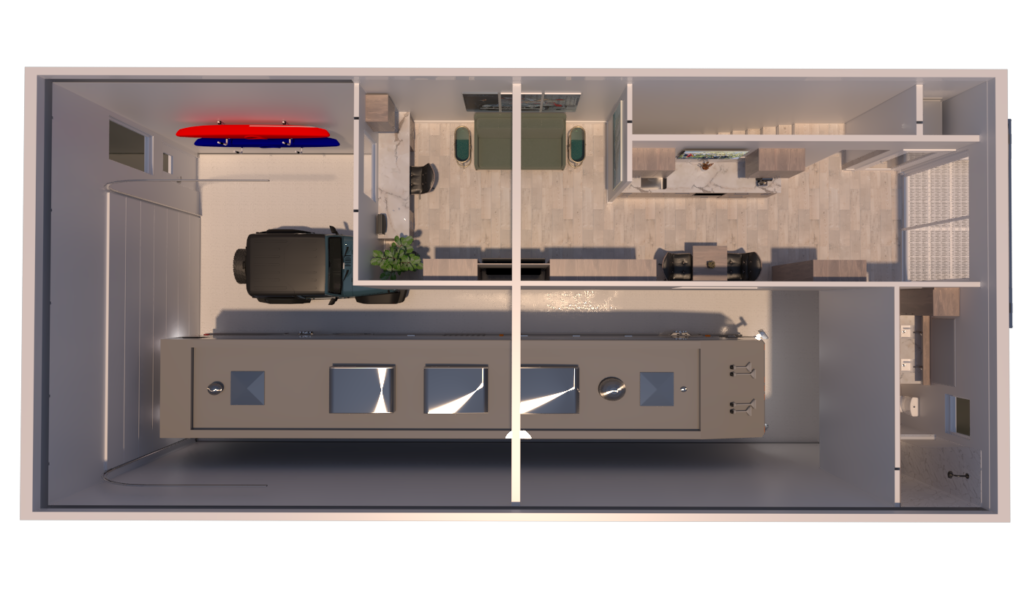
For those seeking even more space than offered in our 1100 square foot HAWK unit, our
larger EAGLE units are the answer, at over 1900 square feet, with the same high-end 14’X18′ entry door configuration as the smaller units. An elevated window allows for natural light while maintaining privacy.
Each EAGLE unit includes almost 460-square-foot of mezzanine, thoughtfully designed to incorporate the same luxurious amenities as its smaller HAWK counterparts across the access courtyard.
An EAGLE floor plan, showcasing all available customization options is provided above. This design was specifically created to accommodate Your Class A, B, or C motorcoach, along with personal vehicles and your additional valued toys.
Here is a gallery of artist renderings of a nicely optioned EAGLE unit.
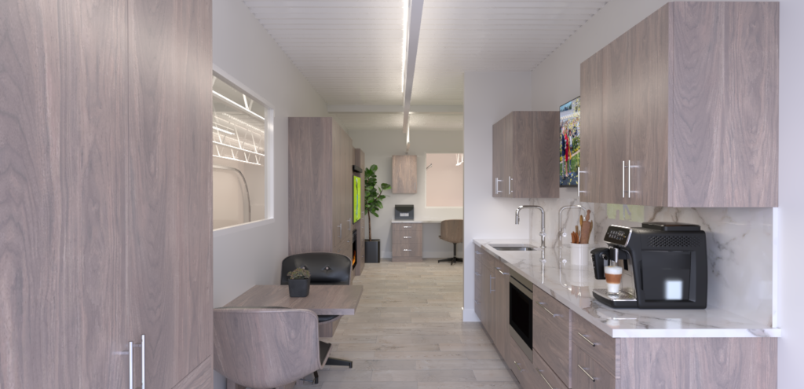
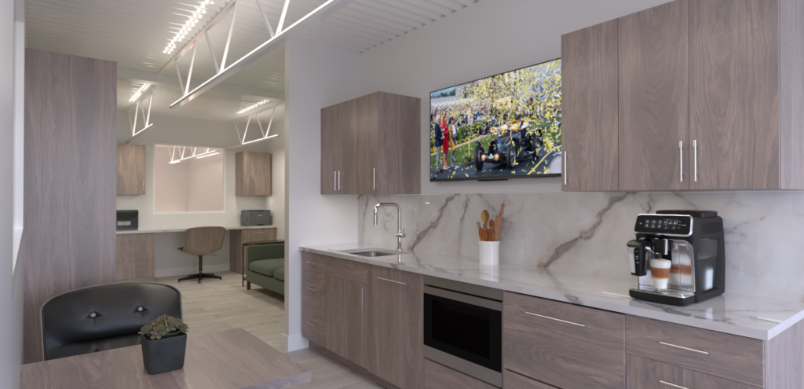
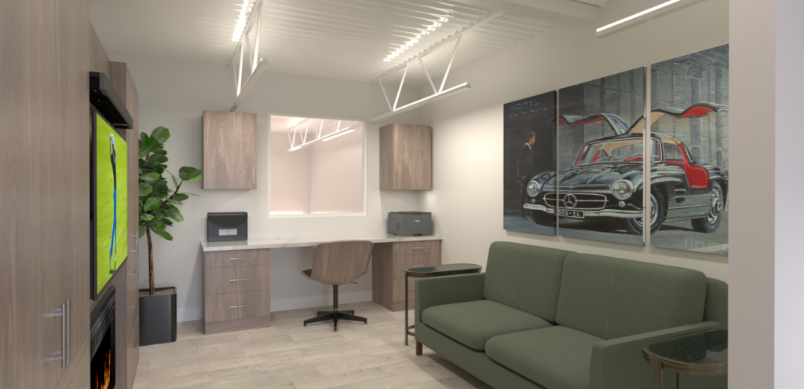
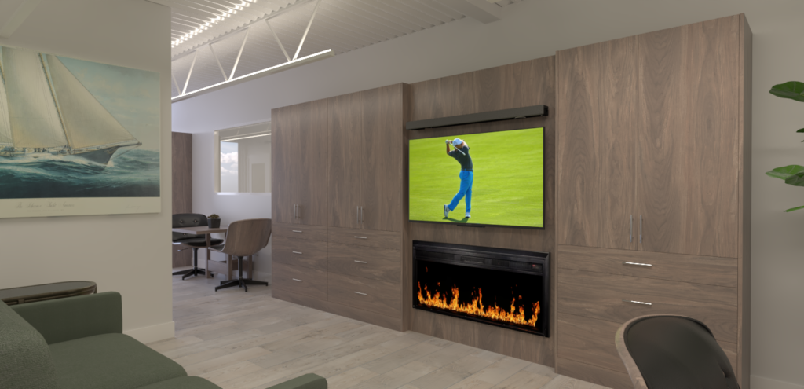
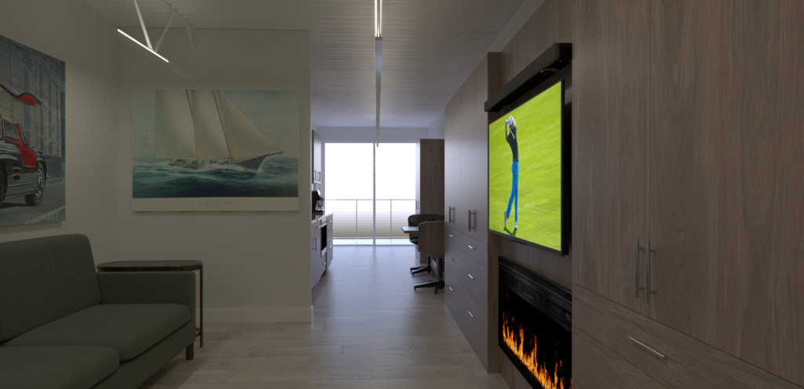
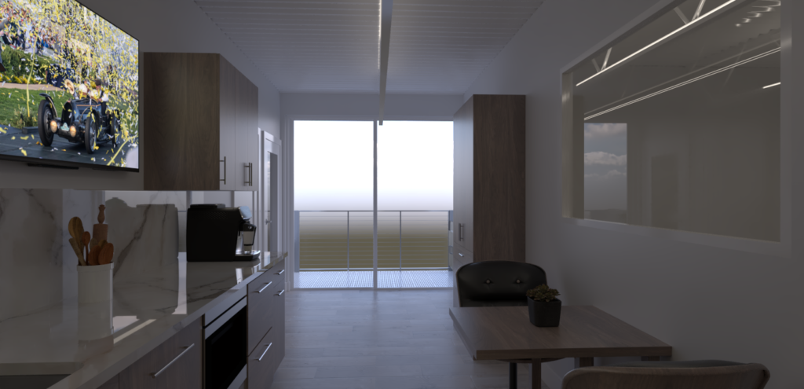
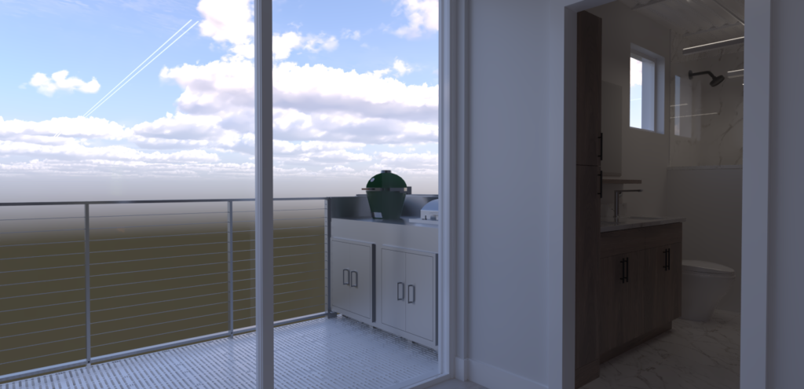
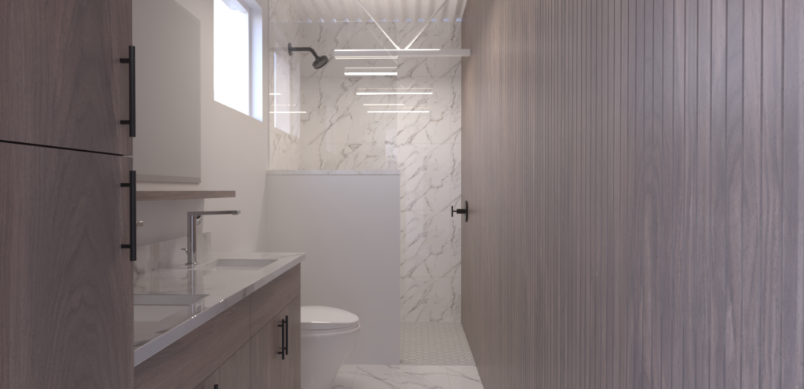
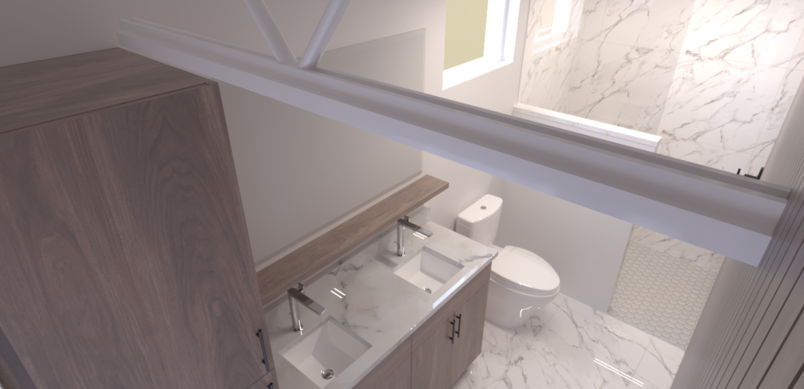
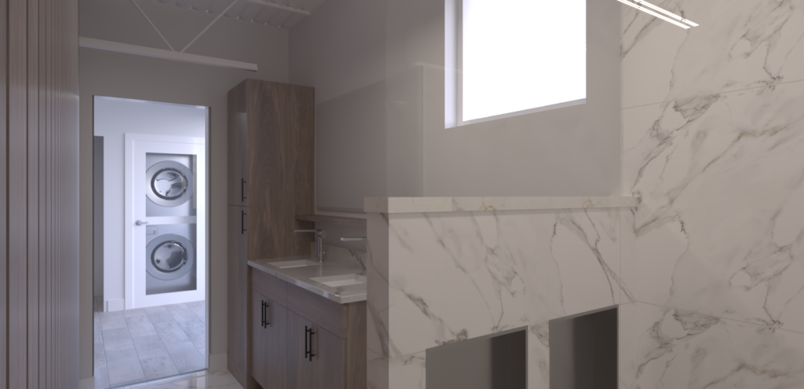
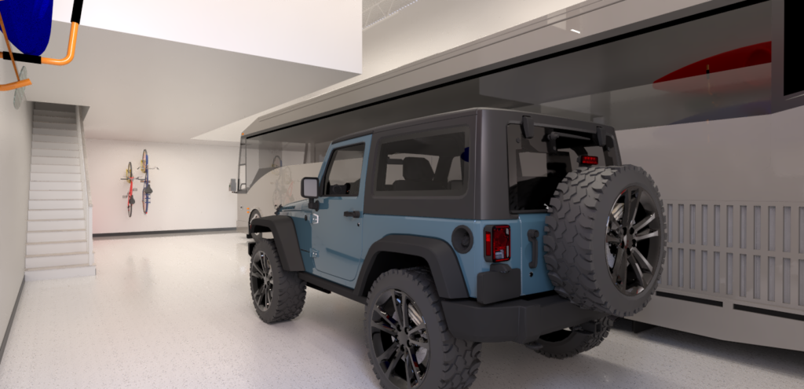
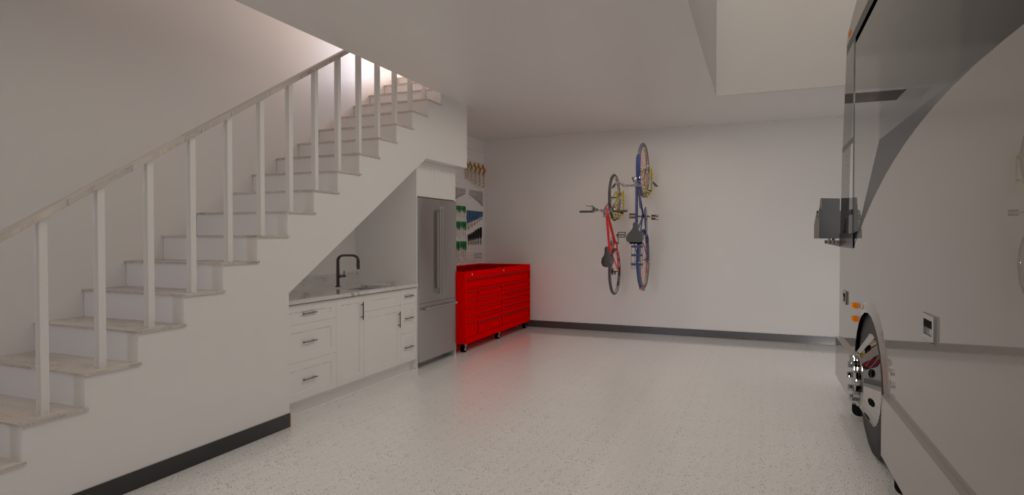
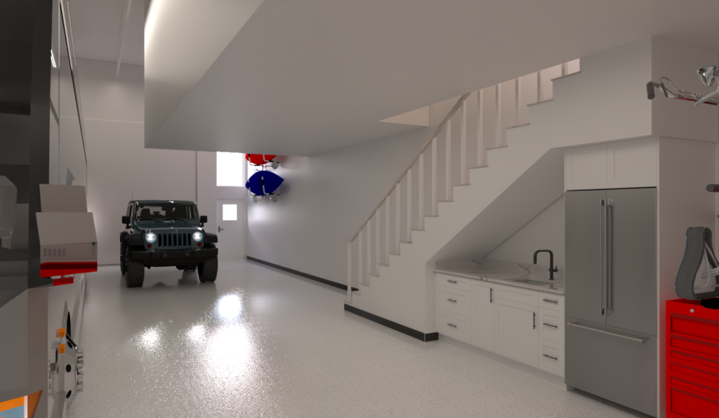
FALCON and EAGLE units are located across the northern border of the Protected Storage facility.
The thirteen FALCON and EAGLE Units are located in Block A and Block B arrayed along the northern perimeter of this facility. See the site rendering above and reserve your unit today.
EAGLE Grand Luxury Storage Unit Features Include:
- Size is 25’ wide X 55’ deep and 20’ under the roof deck for 1,375 sqft on the entry level, 458 sqft in the mezzanine area, and 100 sqft on the outside balcony for a total of 1,933 sqft.
- The front has a passage door with a window above to provide natural light, 18’ wide x 14’ high retracting garage door, and outside security lighting.
- The ceiling height under the mezzanine is 10’-3”.
- The Eagle unit is for 45’ Class A motor coaches or long-trailered boats.
- These hurricane-rated, climate-controlled units provide living accommodations so that one can overnight 7 out of 28 days.
- All areas have a sprinkler system and centrally monitored fire detection.
- Premium indirect LED strip lighting mounted on the top side of the bottom cord of the roof trusses which reflects the light off of the underside of matte white roof deck to provide an even light distribution on all surfaces. Lutron Caseta wireless smart dimming switches are used throughout the unit.
- The back of all units has an air conditioner condenser, 24KW
- generator and tankless hot water unit both run on metered propane from a central tank, a 14’ Long x 7’ Wide balcony with a grilling station at one end, and a bench at the other. There is an above-balcony light plus an under-balcony light for security lighting.
- The mezzanine has 86” head clearance under roof trusses with a bathroom which has a curb-less walk-in shower, two sinks, and toilet plus a kitchen with a refrigerator and freezer drawer, under-counter microwave, full-size dishwasher, sink with garbage disposal & 50” TV above the sink, pull out trash and many drawers and upper cabinets.
- A sitting area with either two recliners or a pull-out couch faces a 50″ TV, soundbar, and electric fireplace with storage cabinets.
- An allowance for owner options is included for interior flooring, furniture, paint colors, bathroom tiling, countertops, and appliances, options over the allowance are available at the owner’s additional expense.
- A wash tower on the mezzanine level.
- A residential refrigerator/freezer is on the lower level.
- An optional wet bar and workbench arrangement can be added under the stairs to their mezzanine.
- An additional half bath on the ground level.
–

